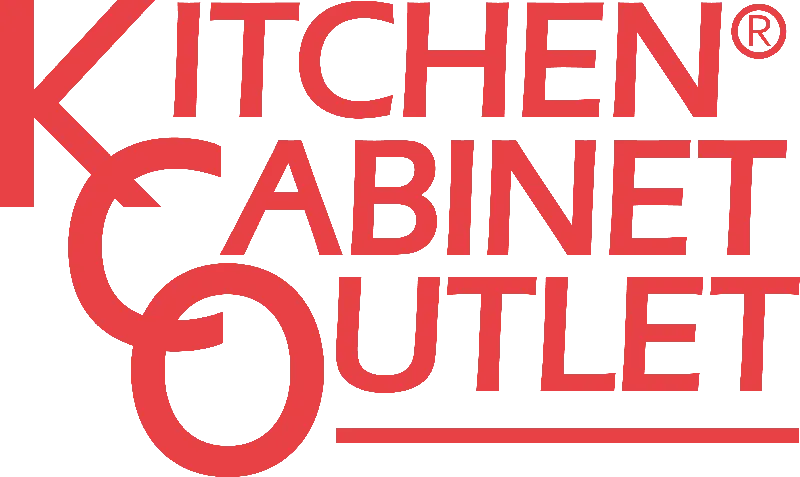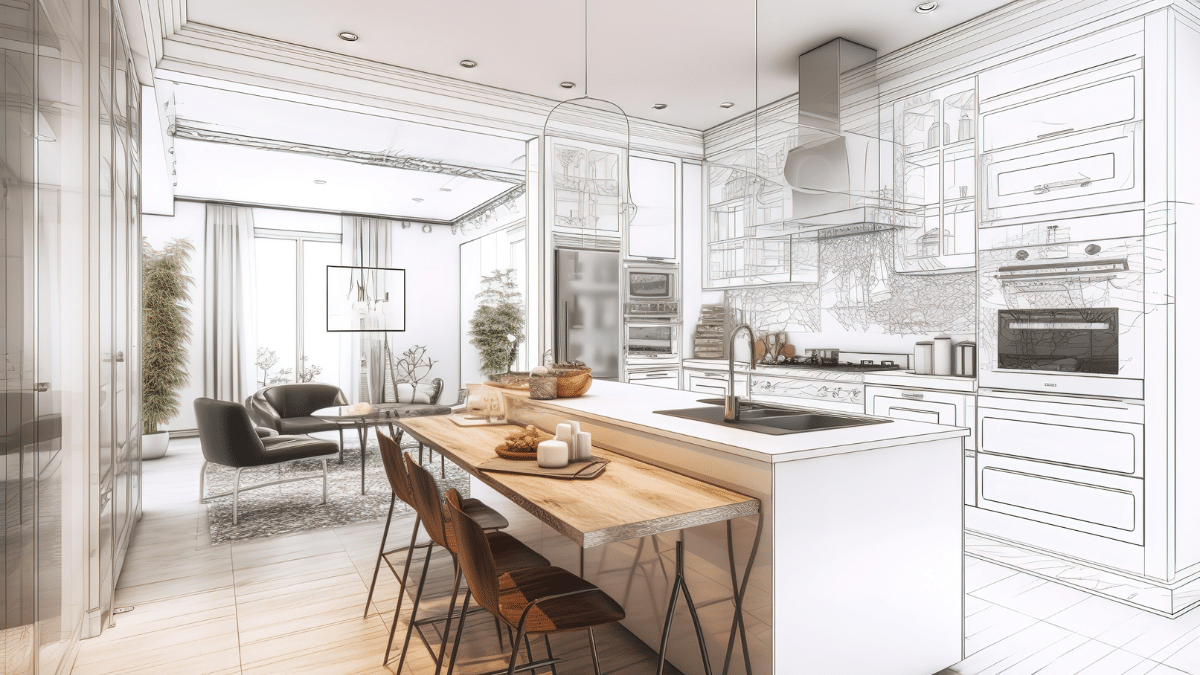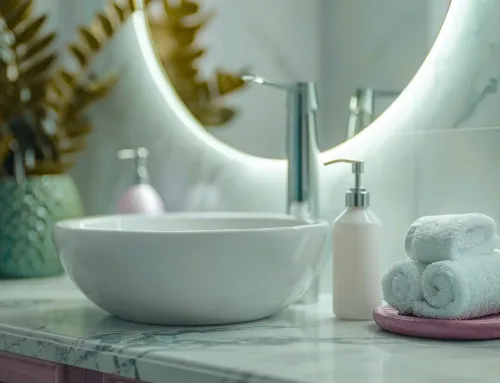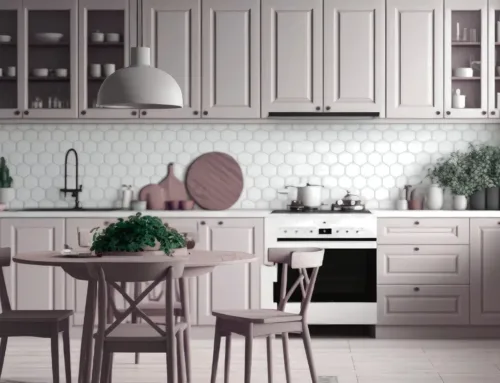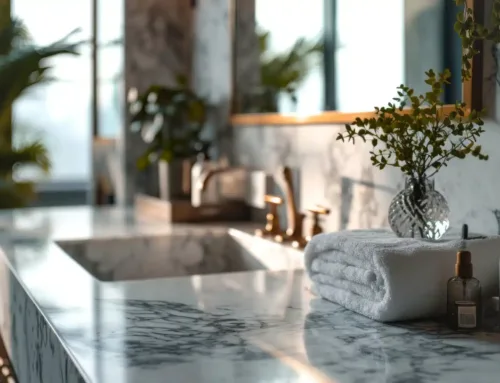Kitchen remodeling represents a significant investment in your home, both financially and emotionally. Before you begin tearing out cabinets and appliances, modern technology offers a powerful tool that can save you time, money, and stress: 3D design visualization. At Kitchen Cabinet Outlets, we’ve seen firsthand how this technology transforms the remodeling experience for our customers looking for a quality “kitchen cabinet store near me” online.
The Limitations of Traditional Kitchen Planning
For decades, kitchen remodels relied primarily on two-dimensional drawings, sketches, and verbal descriptions to communicate design ideas. While these tools served their purpose for contractors, they often left homeowners with an incomplete understanding of how their finished kitchen would actually look and function.
Flat drawings simply cannot fully represent important elements like:
- How colors will appear under your specific kitchen lighting
- True spatial relationships between elements
- The way natural light interacts with your kitchen throughout the day
- How the layout functions during actual use
This disconnect between design plans and reality has led to countless “surprise” moments when homeowners finally see their completed kitchen, sometimes pleasant surprises, but often disappointing ones that require costly adjustments.
The Game-Changing Power of 3D Visualization
3D design technology has revolutionized kitchen remodeling by allowing you to see your new kitchen in vivid detail before a single cabinet is installed. This powerful tool bridges the gap between imagination and reality, providing clarity and confidence throughout the remodeling process.
Enhanced Visualization
Rather than trying to mentally construct what your kitchen might look like from flat drawings, 3D visualization creates a detailed, three-dimensional representation of your kitchen design. This includes everything from cabinets and countertops to lighting fixtures and appliances, giving you a realistic preview of the final result.
Virtual Experimentation
One of the most valuable benefits of 3D design is the ability to experiment with different kitchen layouts, styles, and materials without committing to physical changes. Want to see how those dark cabinets look against your light countertops? Curious about how an island would affect your kitchen flow? Visualization technology lets you test these options virtually before making final decisions.
Practical Benefits for Your Remodeling Project
At Kitchen Cabinet Outlets, we recommend 3D visualization to all our customers planning a kitchen remodel. Here’s why:
Cost Efficiency
By identifying potential issues and making changes during the design phase, you avoid costly mid-construction adjustments. Being able to visualize the final design beforehand allows you to refine your plan before any physical work begins, potentially saving thousands in change orders and rework.
Accurate Planning
3D renderings provide precise measurements and scaling, ensuring that every element of your kitchen fits perfectly within the space. This reduces construction errors and helps with optimal placement of appliances, cabinetry, and other elements.
Improved Communication
When visiting a kitchen cabinet store near you, bringing a 3D visualization helps ensure everyone involved in your project shares the same vision. Contractors, designers, and cabinet specialists can all reference the same detailed model, reducing misunderstandings and ensuring your vision is accurately implemented.
Confidence in Decisions
Perhaps most importantly, 3D visualization gives you confidence in your design choices. Instead of wondering how elements will come together, you can see them in realistic detail, making decisions based on visual outcomes rather than assumptions.
How Kitchen Cabinet Outlets Uses 3D Visualization
When customers visit our kitchen cabinet store, we offer comprehensive 3D design services to help bring their vision to life. Our process typically includes:
- Initial consultation to understand your needs, preferences, and how you use your kitchen
- Measurements of your existing space
- Creation of a preliminary design based on your input
- Development of a detailed 3D rendering showing your new kitchen from multiple angles
- Collaborative refinement sessions where we can make real-time changes to the design
- Final visualization that serves as a blueprint for your remodeling project
This approach ensures that when construction begins, everyone involved has a clear understanding of the end goal. It also allows us to precisely specify the right cabinets, finishes, and accessories for your project.
Making Your Decision
If you’re planning a kitchen remodel and searching for a “kitchen cabinet store near me,” make sure to ask about 3D visualization services. At Kitchen Cabinet Outlets, we believe this technology is not just a luxury but an essential part of the modern remodeling process that leads to better outcomes and more satisfied homeowners.
By taking advantage of 3D visualization before beginning your kitchen remodel, you’ll gain clarity, precision, and peace of mind throughout your renovation journey. You’ll be able to make informed decisions about layout, materials, and design elements, ensuring that your finished kitchen truly reflects your vision and meets your functional needs.
Your dream kitchen deserves more than guesswork – it deserves the precision and confidence that comes from seeing it before you build it.
